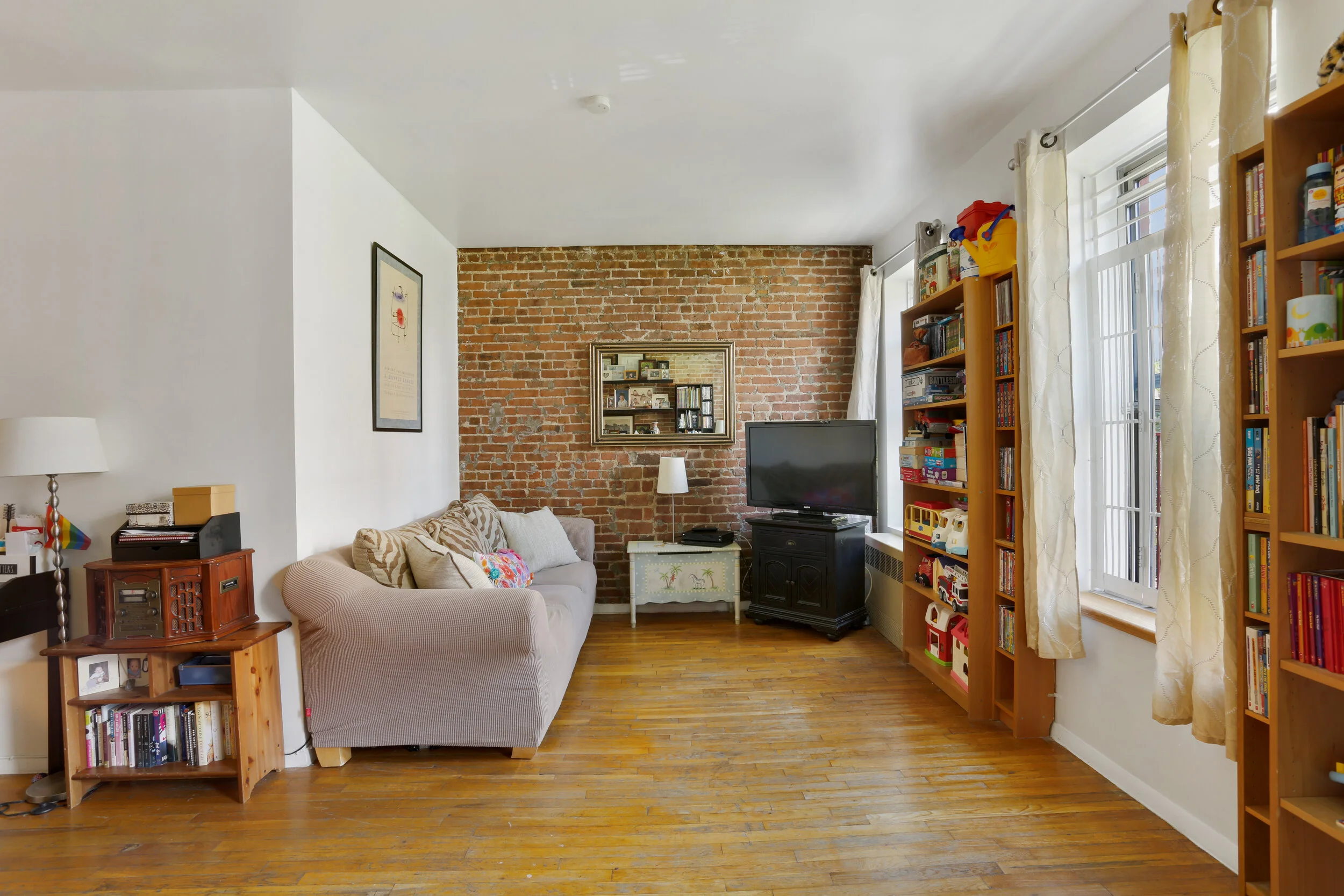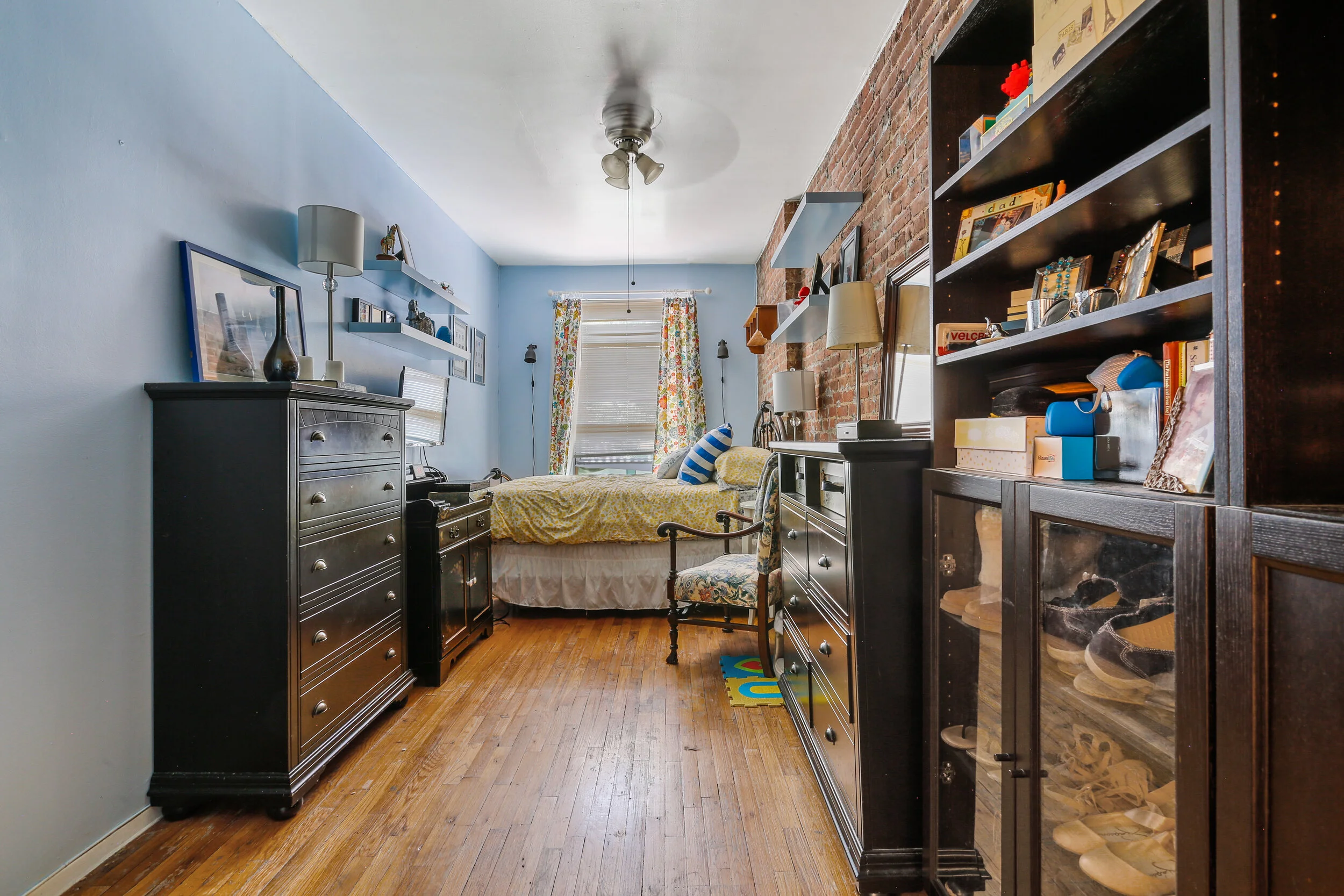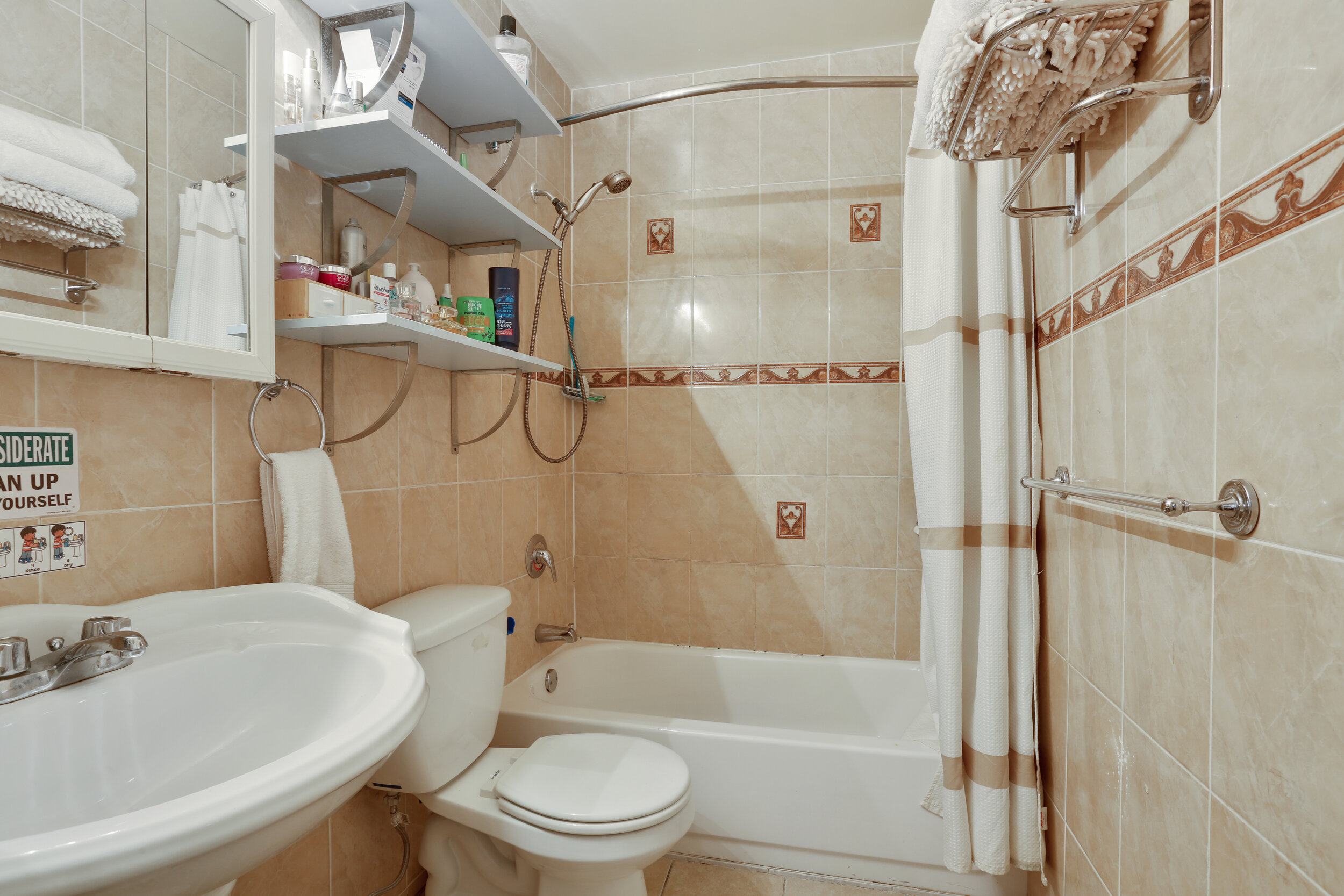208 West 105th Street 4th floor














Address..............…....208 West 105th Street
Apartment No....…....4 (4th floor walk-up)
Neighborhood...…....Upper West Side, New York
Price....................…...$775,000
Maintenance/mo.….$842/mo
Square Feet....…......1,050sf (approx.)
Layout................…....2-bedroom/1-bath
Building Type.....…...HDFC Cooperative (walk-up)
INCOME LIMIT This is an HDFC cooperative with income restrictions- purchaser can not have made more than the below amounts per their 2018 and 2019 Tax Returns and current employment letter/pay stubs. The income limit is only for incoming purchasers, there are no asset limits or future earnings limits for shareholders.
Family of 1- $89,640
Family of 2- $102,480
Family of 3- $115,300
Family of 4-$128,040
Family of 5-$138,360
APARTMENT This approximately 1,050sf cooperative 2-bedroom apartment in Upper West Side of Manhattan is located on a tree lined street. The apartment has been updated over the years while still maintaining original touches of character that are rarely seen in apartments coming to market.
The apartment is located on the 4th floor of a pre-war walk-up building features unobstructed North (living room) and South (bedrooms) facing windows. Both bedrooms easily fit queen/king beds with additional room for furniture. There is additional storage in the apartment’s foyer and the living area is large enough to accommodate a separate dining space.
The apartment currently has a washer and dryer in unit.
BUILDING
This HDFC cooperative consists of 55 units spread across 8 buildings (200 to 214 West 105th Street). The building is located 2 blocks from the 103rd Street 1-Train line. The building has good financials and engaged shareholders that actively maintain the property allowing for consistently low maintenance, and no pending assessments..
This apartment must be used as the owner’s primary residence. Gifting of down payment or purchase price and bank financing are allowed.


